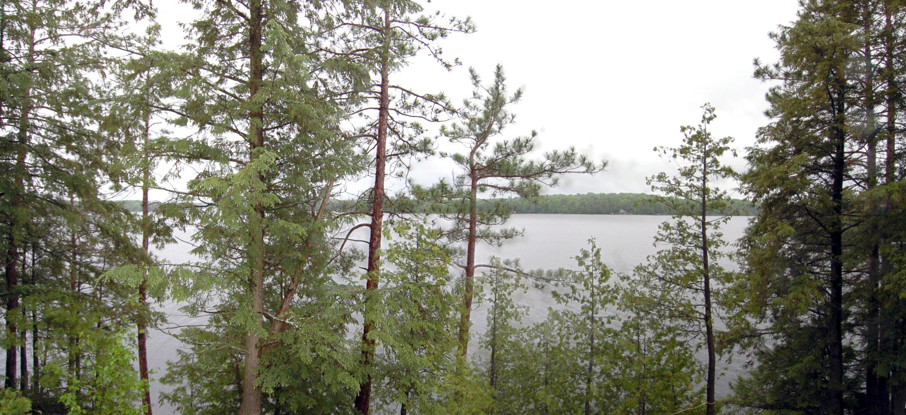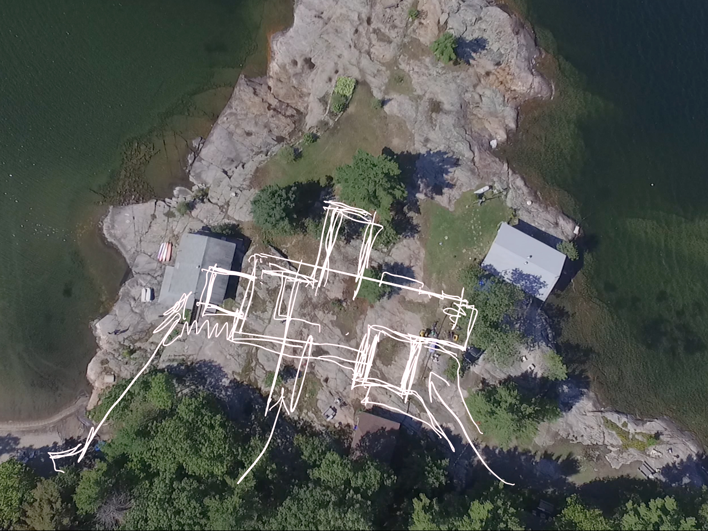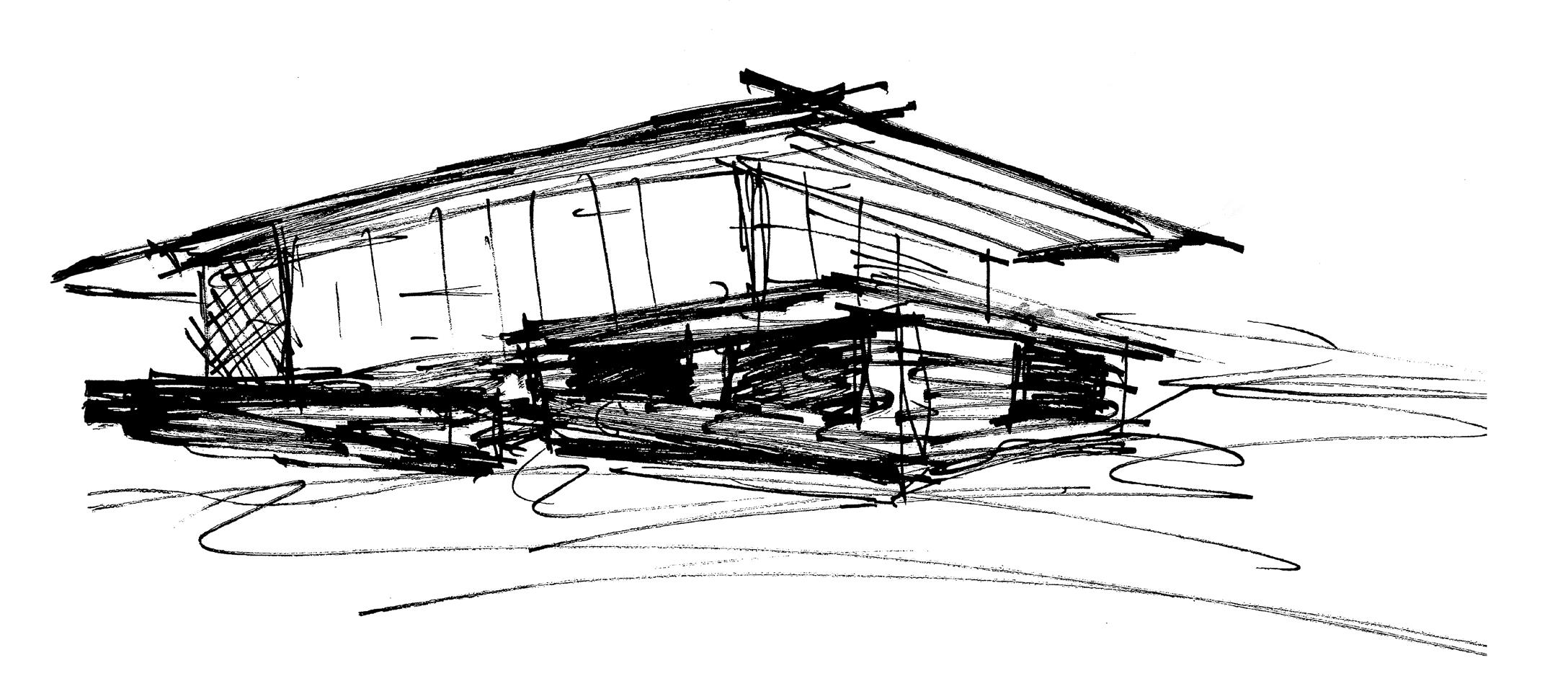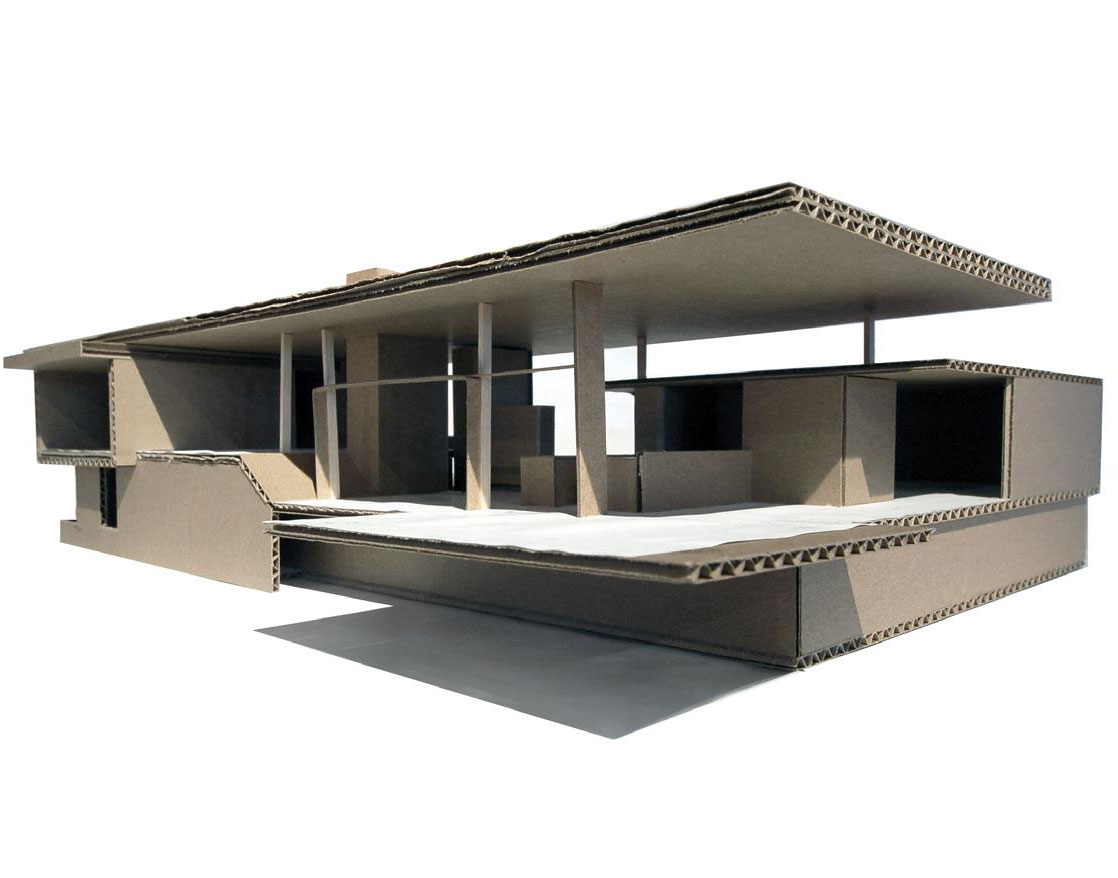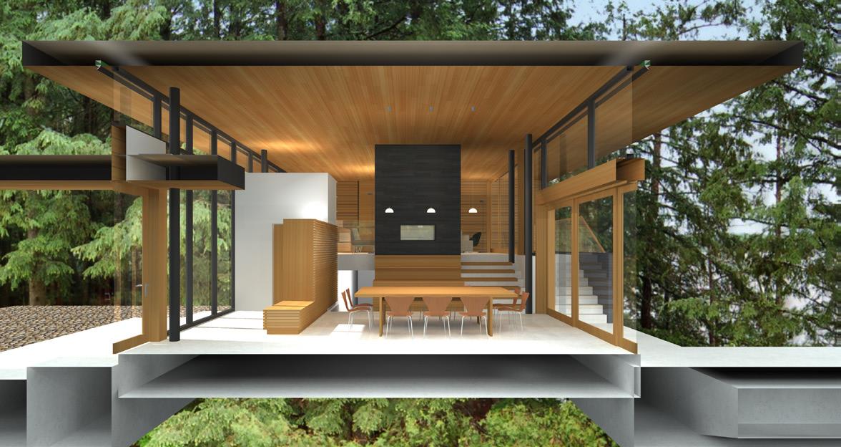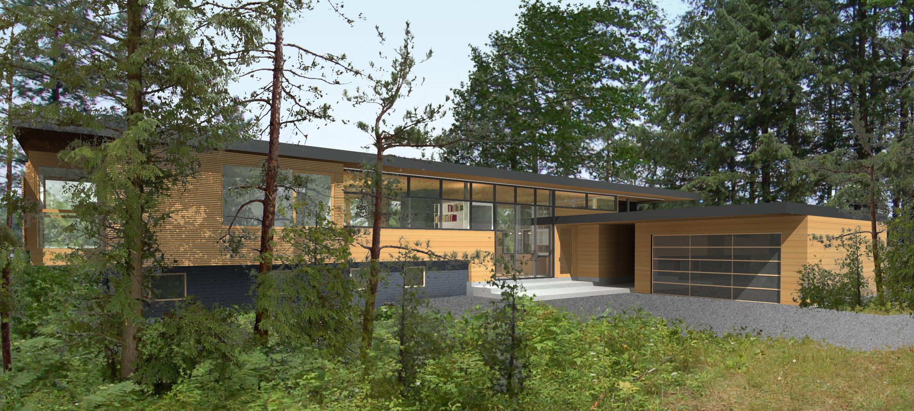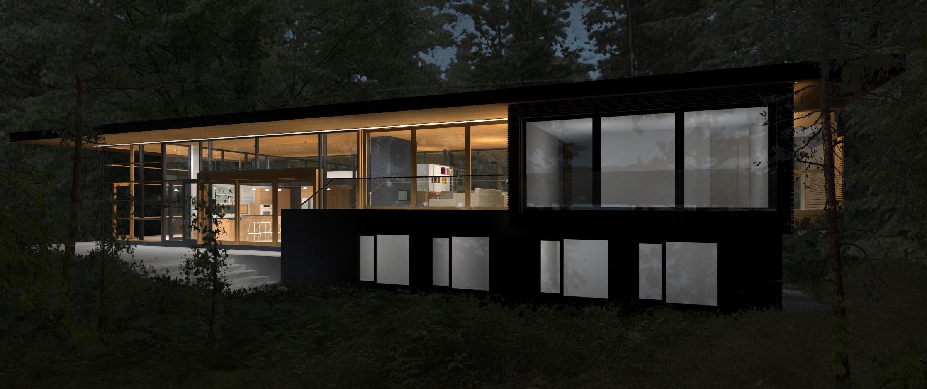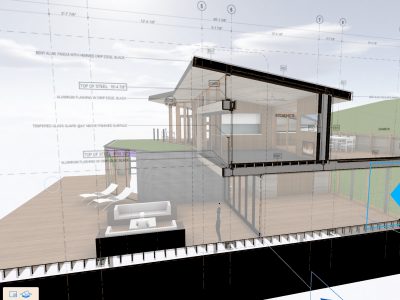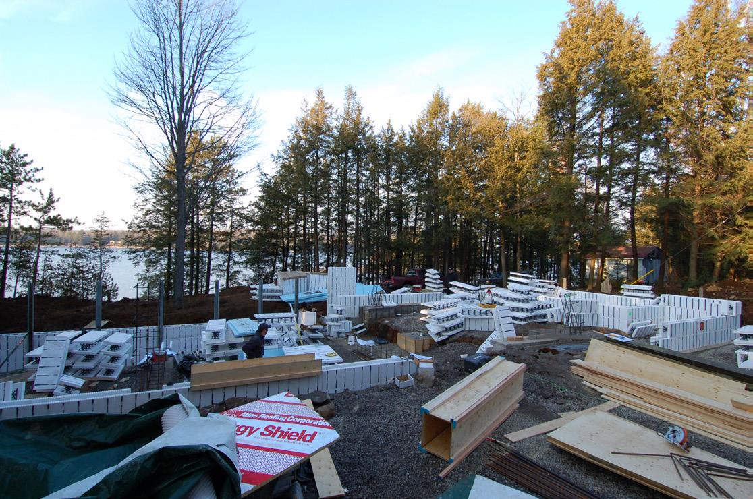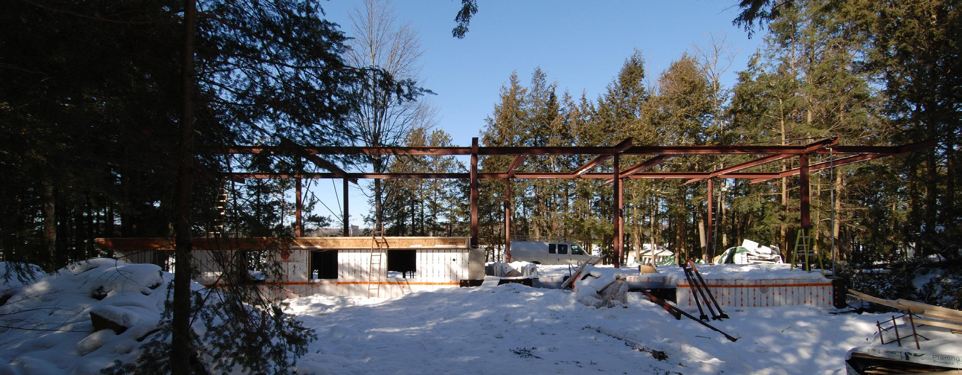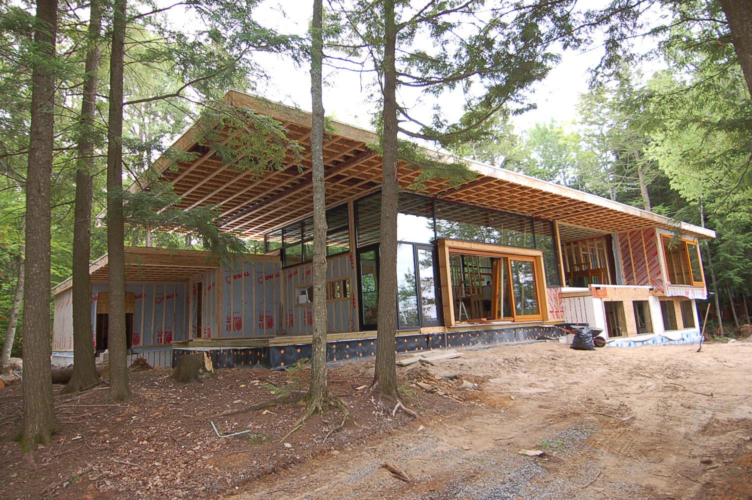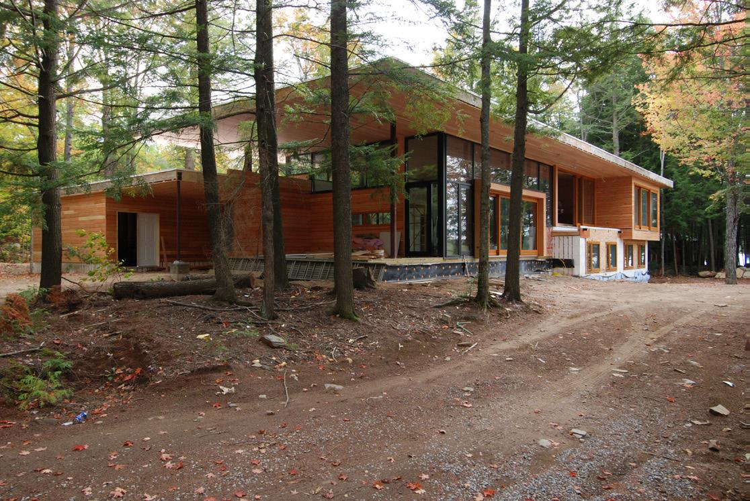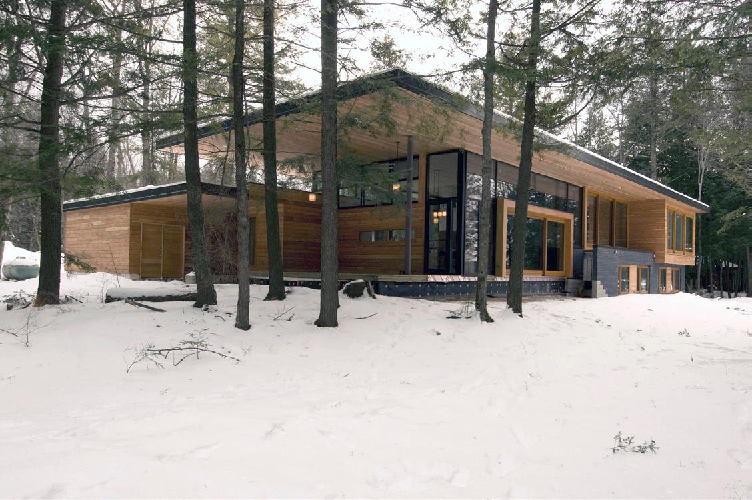Our Design Process follows a very simple and holistic philosophy. We believe the design of a great dwelling should be informed by two key considerations; those who will inhabit the dwelling and the landscape that it exists in.
Our process begins with a great deal of research. We will spend as much time as required understanding what your goals are. In turn we will immerse ourselves into the site and it’s nuances and draw upon our experience to develop a big picture concept for what the idea of the project will be. This idea evolves but always informs each of us as we develop our ideas from concept closer to reality.
Conceptual Design is about establishing the project parameters and exploring the opportunities offered in a free yet meaningful way. We explore the big picture and establish the overall ideas of the project which will help us narrow our focus as the design evolves.
