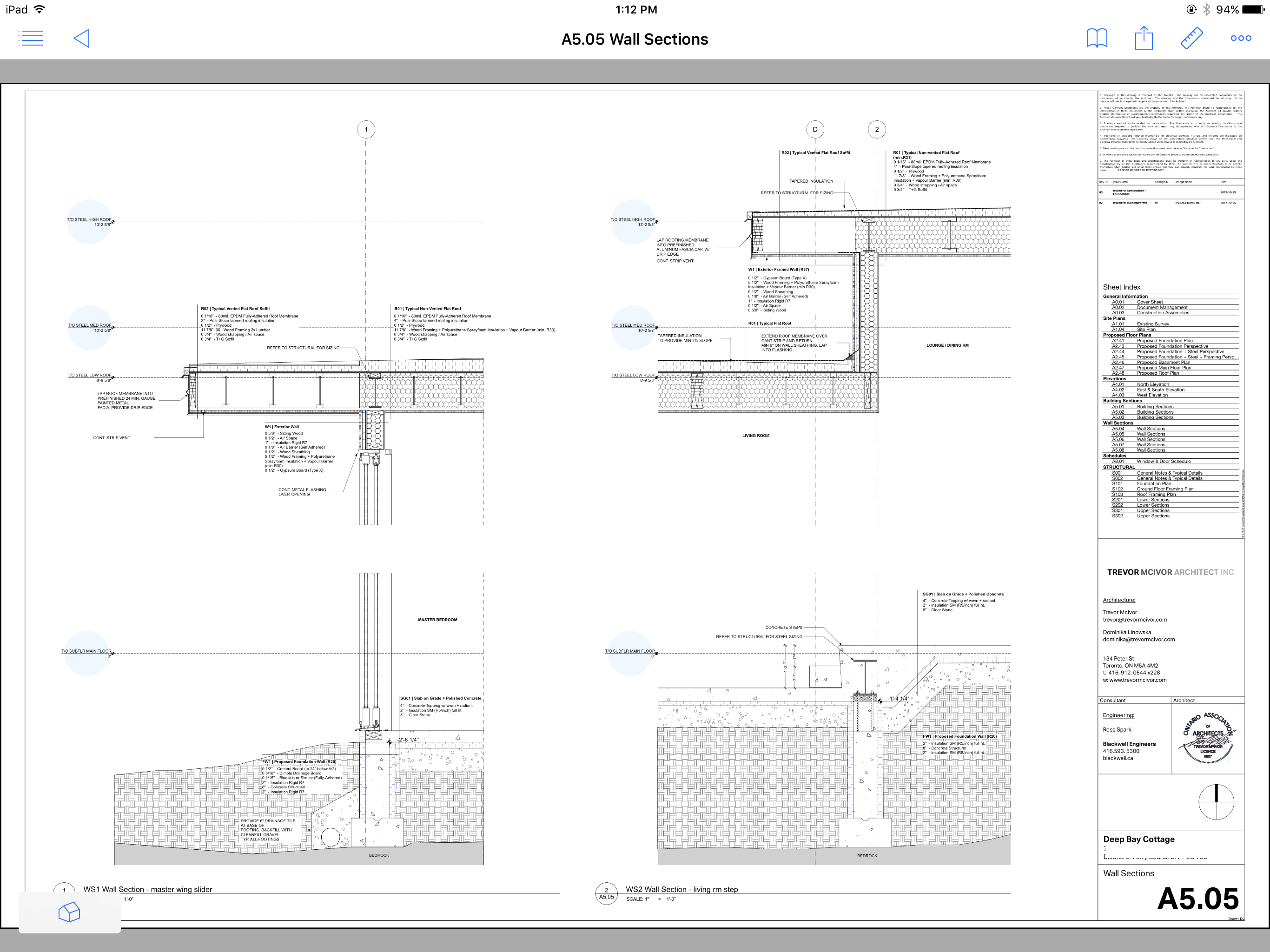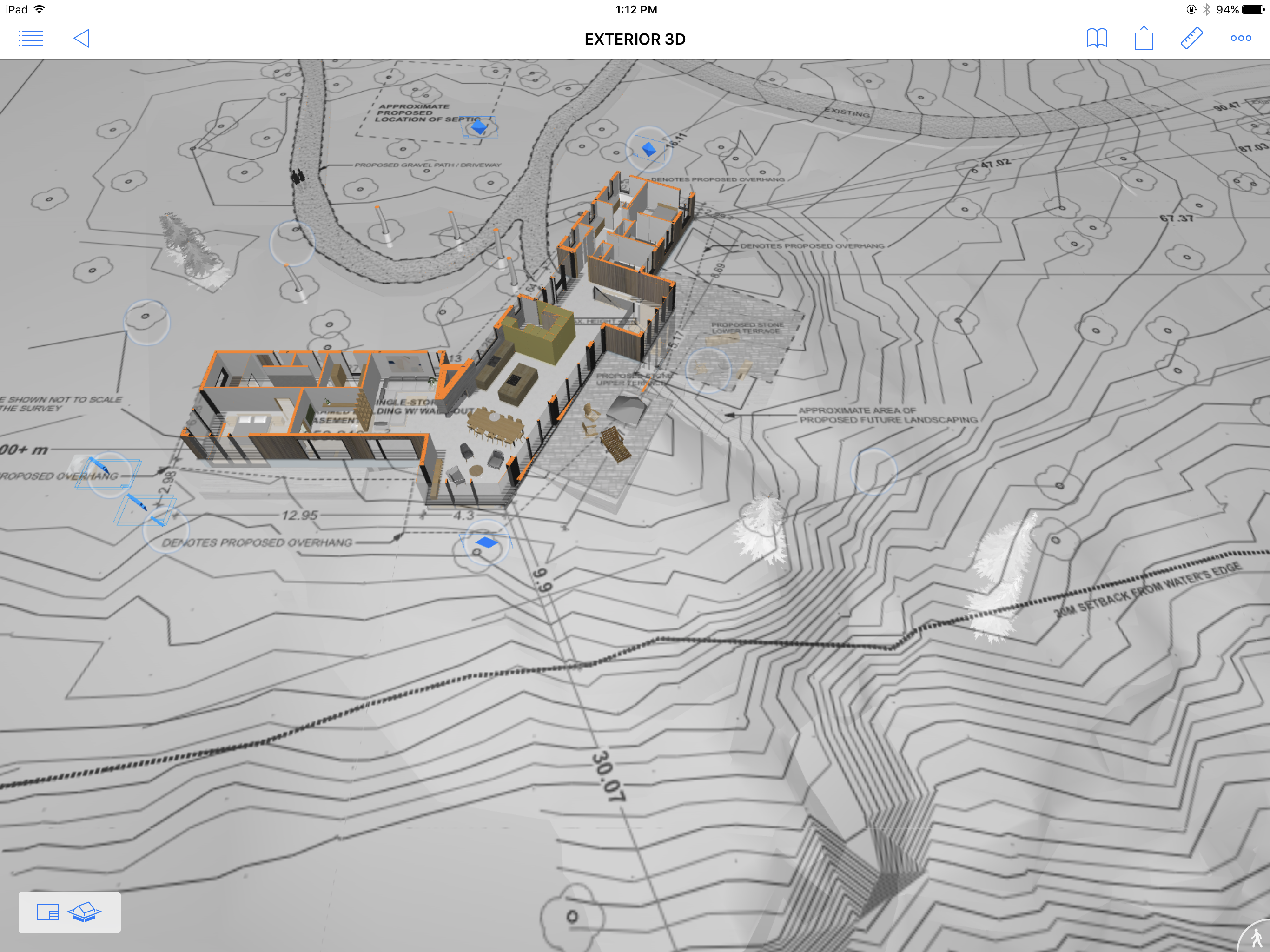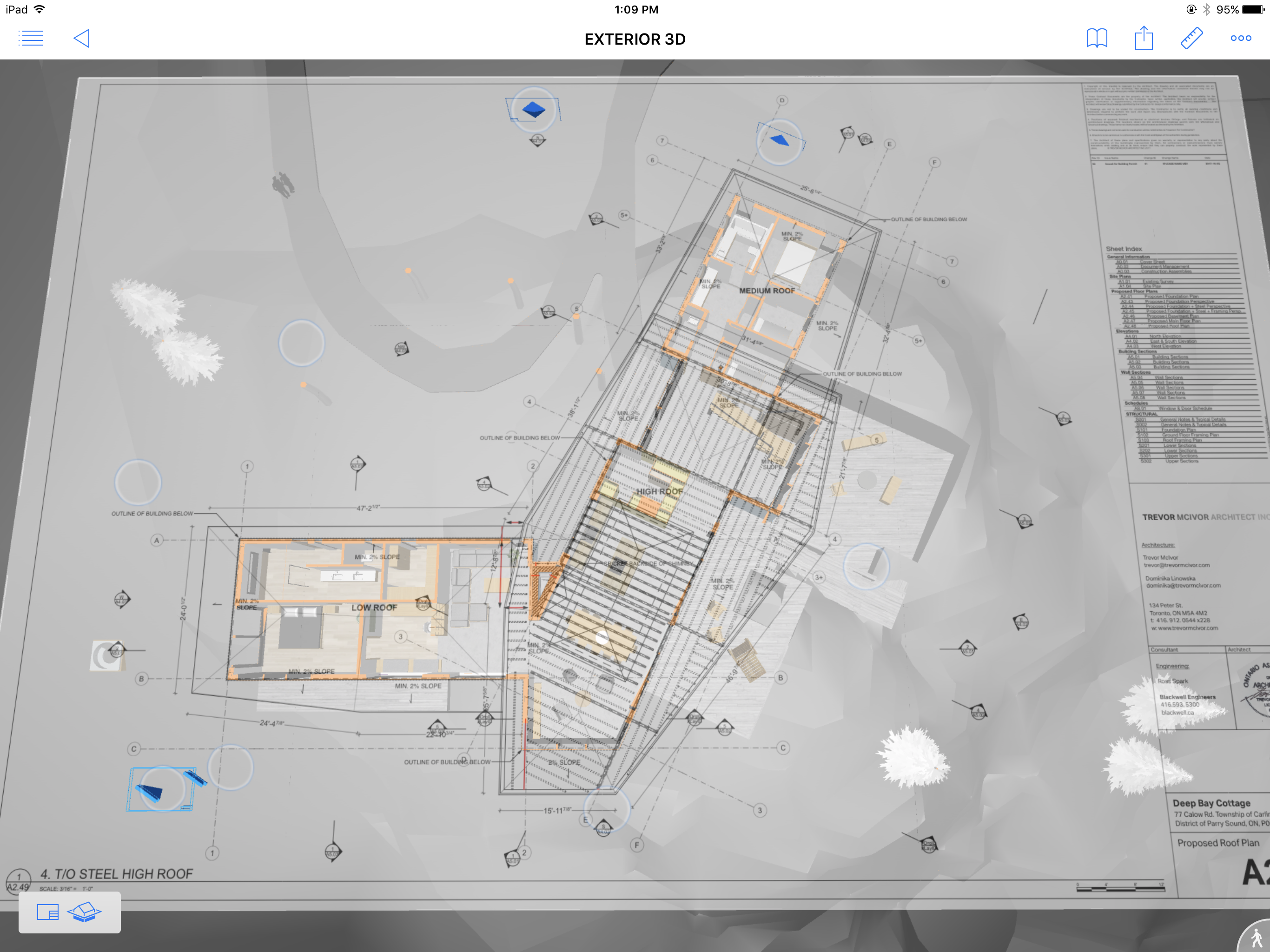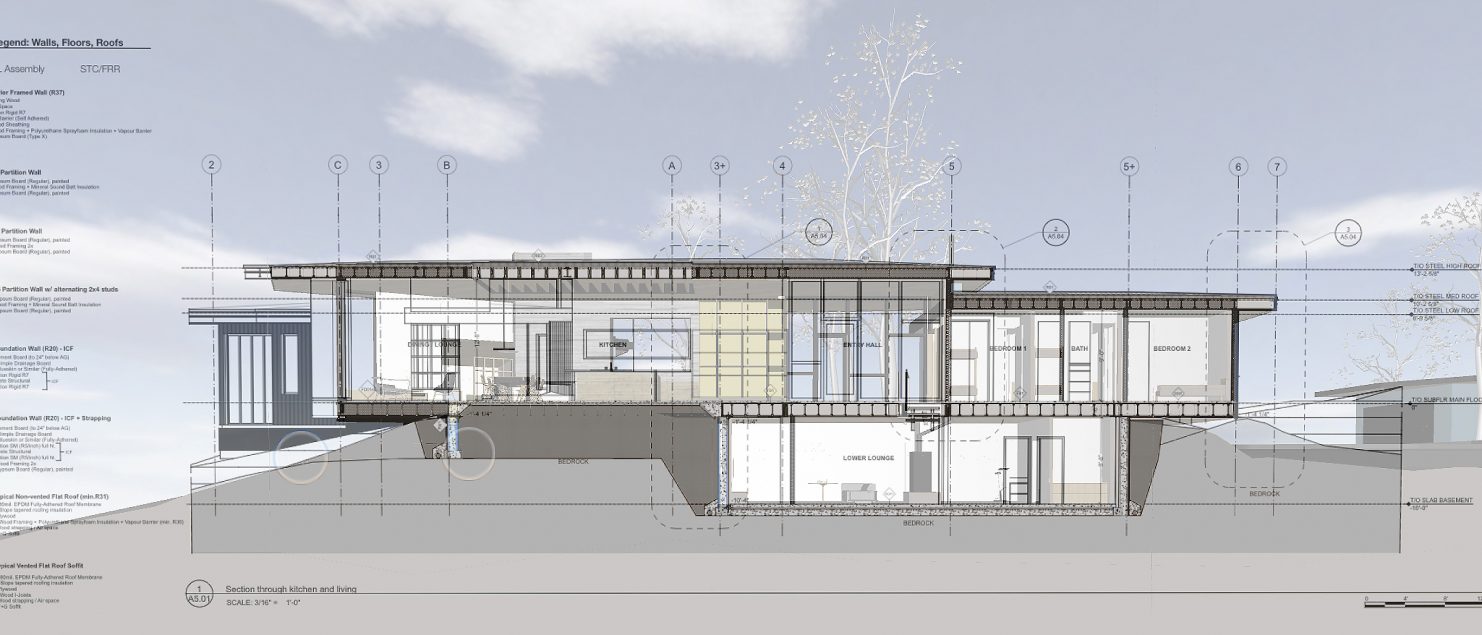WHY WE LOVE BIM
There’s nothing better than a 3 for 1 deal right!? That’s how we feel about BIM (BIM = Building Information Modelling) Software. Long gone are the days when an architect sat for countless hours drafting away every single plan, section, elevation by hand. On top of that, maybe they drafted an axonometric drawing. The set is almost complete, but then your client asks you to change the pitch of the roof, or change the dimensions of the window, or better yet….they want to add another level to the house! With BIM, you work in 3D. Everything you model is able to show up in all views, so you’re kind of doing the work once.
At Trevor McIvor Architect’s studio, we are firm believers in BIM Software; we use Archicad by Graphisoft. Archicad is not only a tool for us, but it’s a tool for our clients and our builders. Because of the ability to export 3D models, everyone can understand the project in an easier manner, than just say, flipping through two-dimensional elevations. Archicad has the ability to export a .bimx file which is a 3D live view of your model, which one can zoom into, pan, walk through, kind of like a video game. A client can access their models on their smart phones directly and contractors can easily work off of the models on site from their iPads. This is something we’ve been recently practising, instead of printing off numerous paper drawing sets. It’s also much easier for everyone to follow what’s going on in the 3D mode, and being able to toggle on or off different layers.
We believe that sharing what we know, sharing what we input is key in the design as well as building process. Our models are extensively detailed in order to help coordination between consultants and trades. Each modelled object has it’s own property values and ID, making it easier to schedule, find, and adjust.
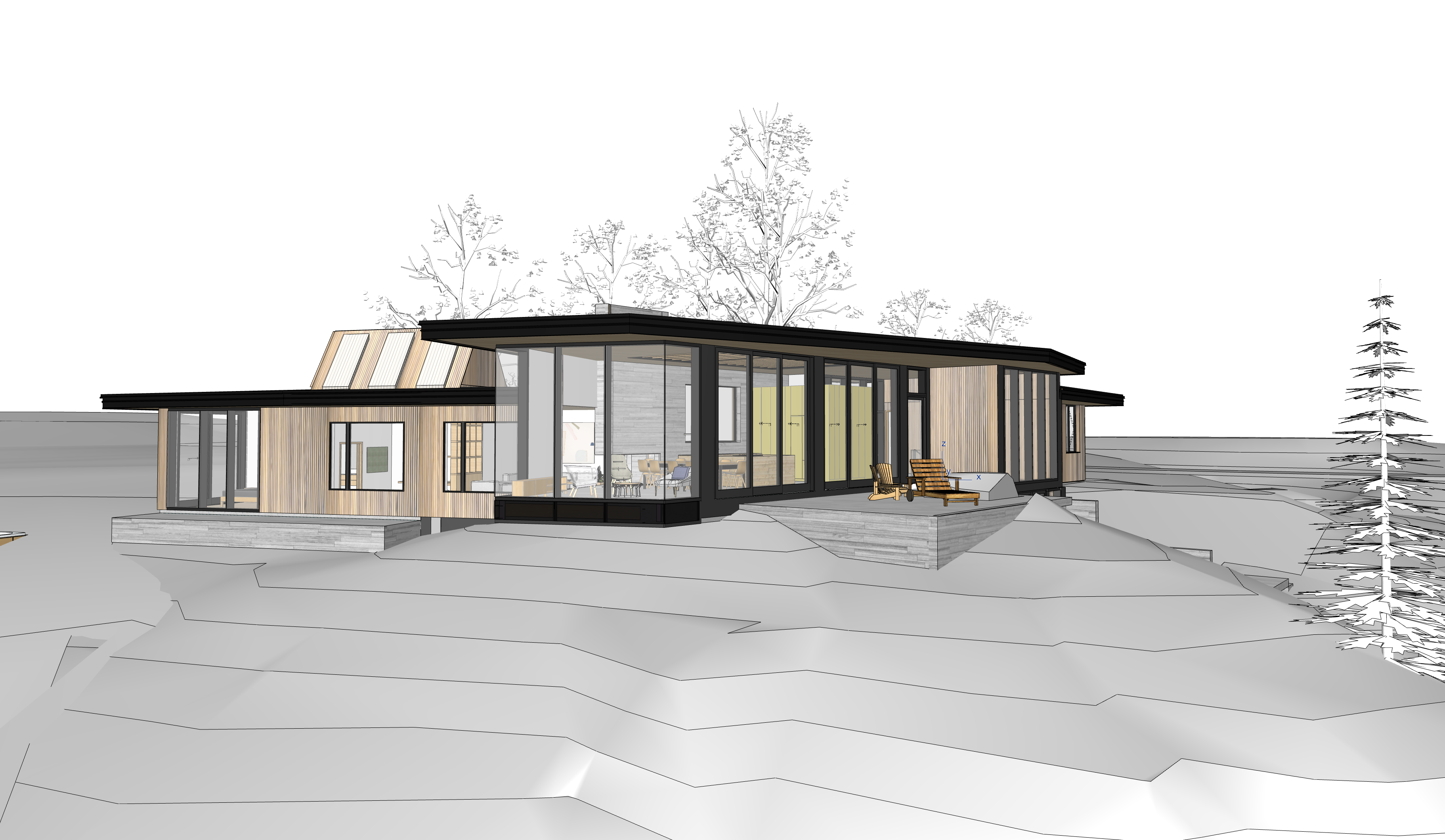
Screenshot from Archicad 20 of a 3D perspective view of our Deep Bay Cottage as an example.
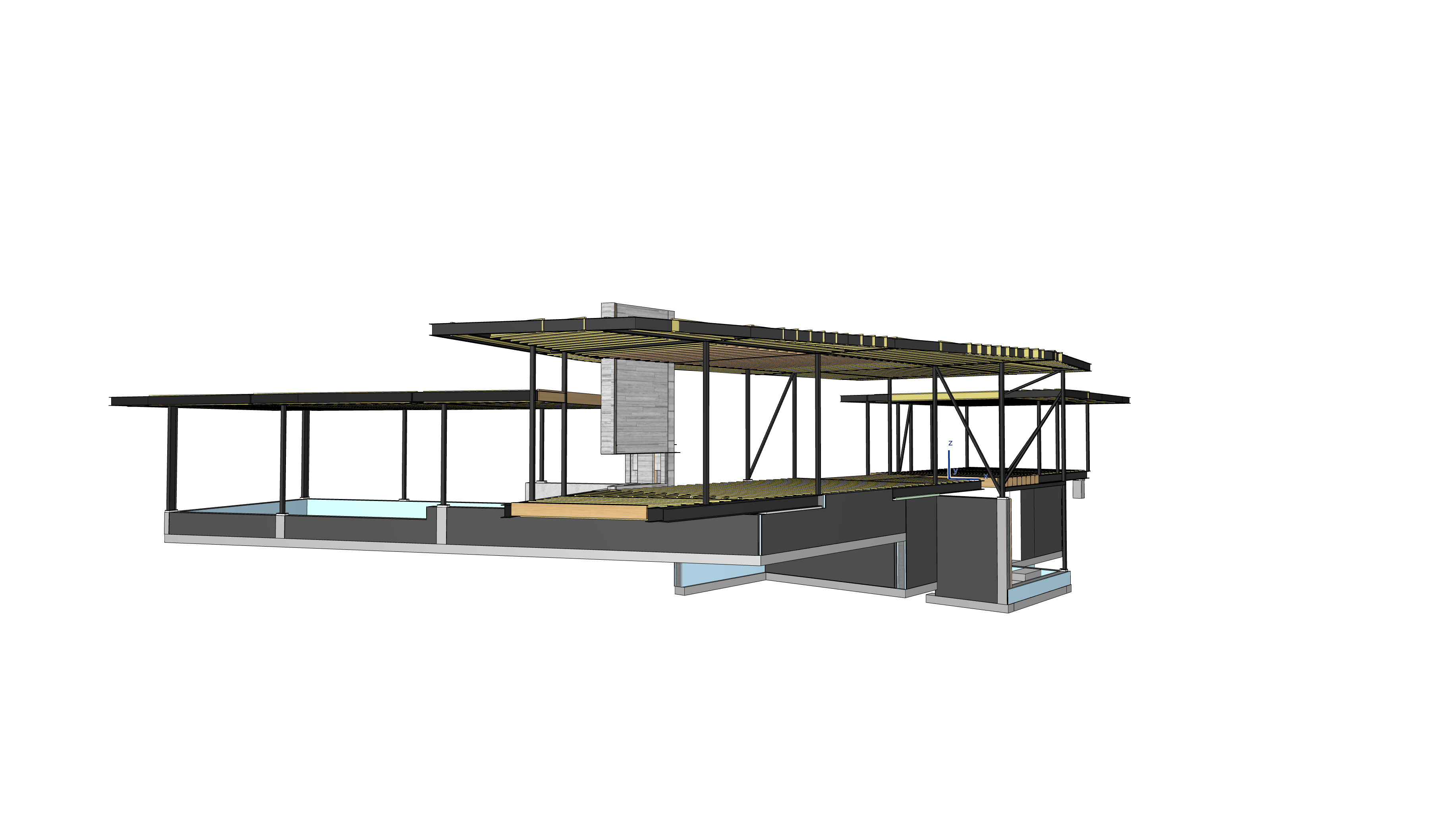
Structural 3D perspective view taken from Archicad 20. Helps us understand and coordinate structural elements between the consultants.
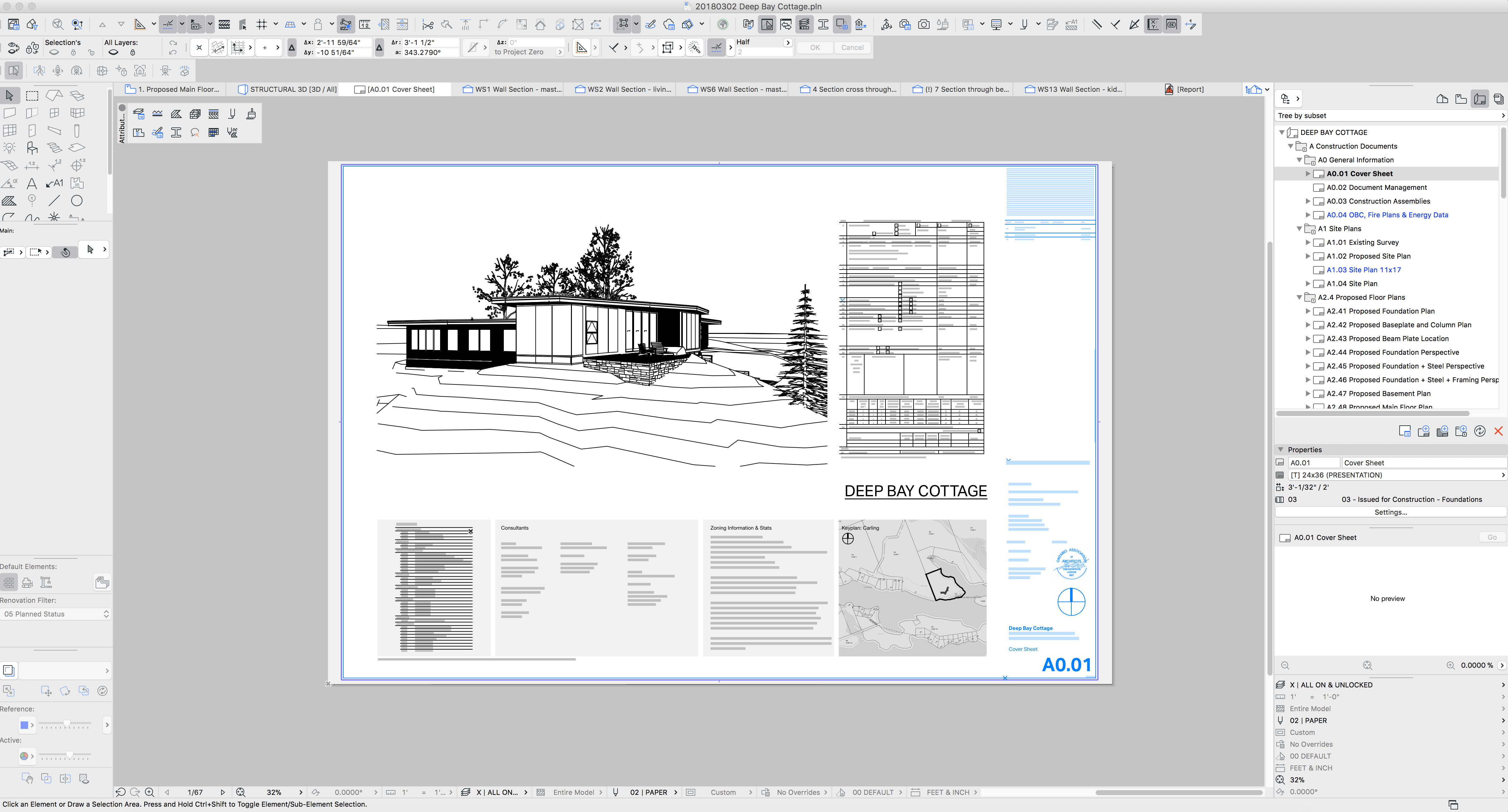
Screenshot of Archicad 20 BIM software with Architectural Drawing sheets

Screenshot from BIMX Pro showing floor plan drawing, with clickable section markers
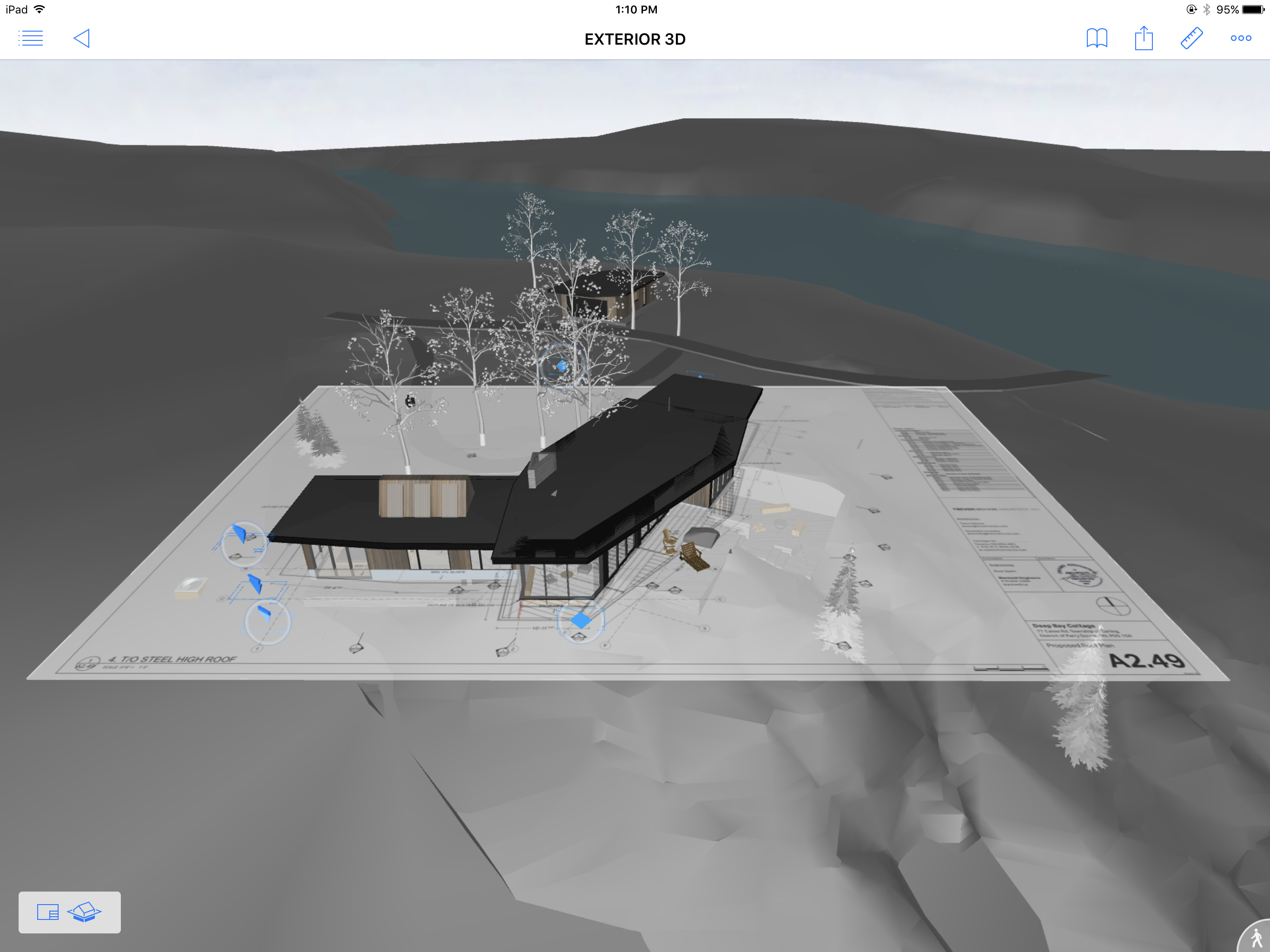
Screenshot from BIMX Pro perspective juxtaposed on a site plan and roof framing drawing.
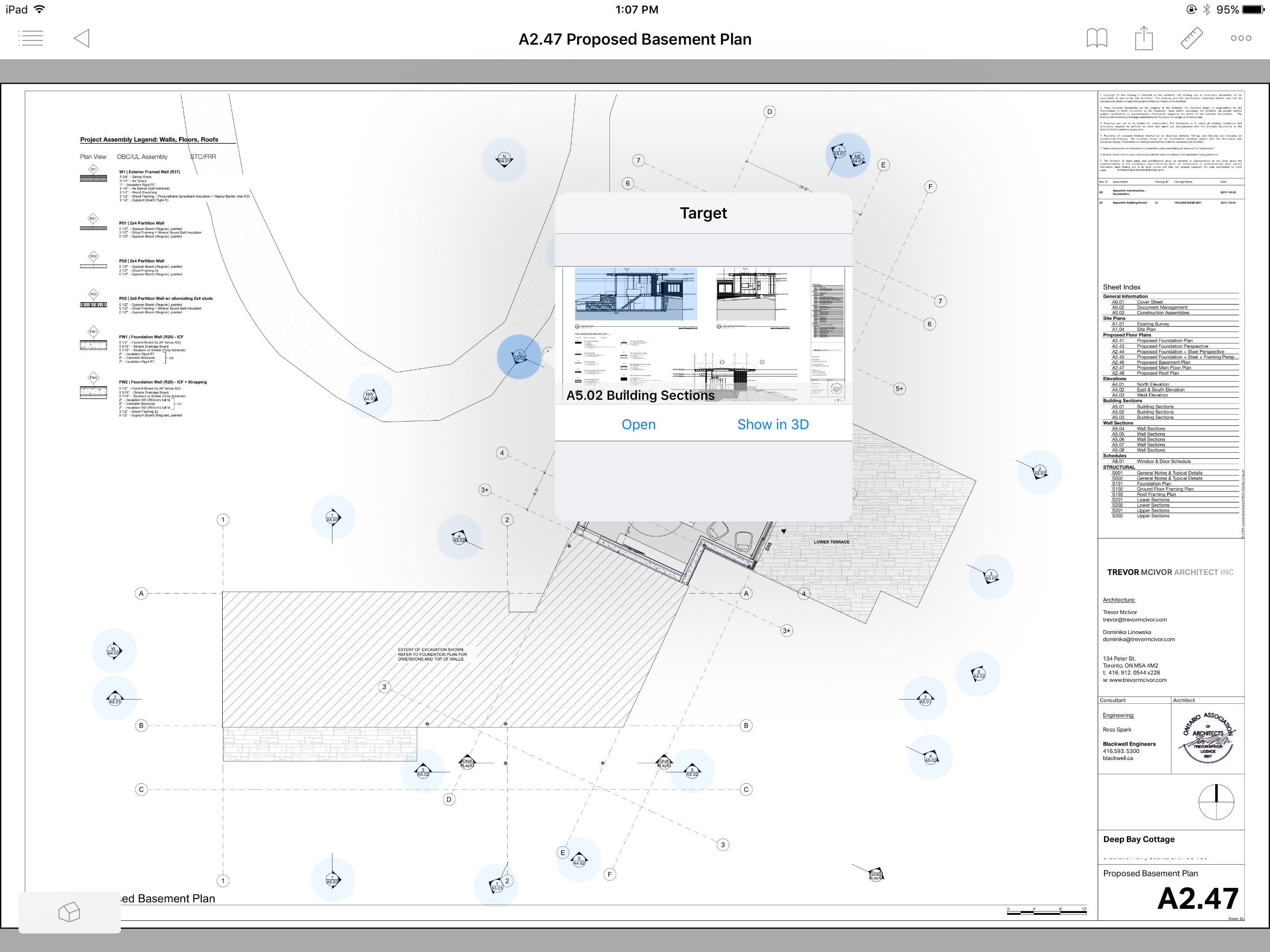
With BIMX Pro, one can click on a section, or elevation marker and choose to either go to the page containing the 2D drawing, or open it in a 3D overlay, helping to better understand spatial relationships.
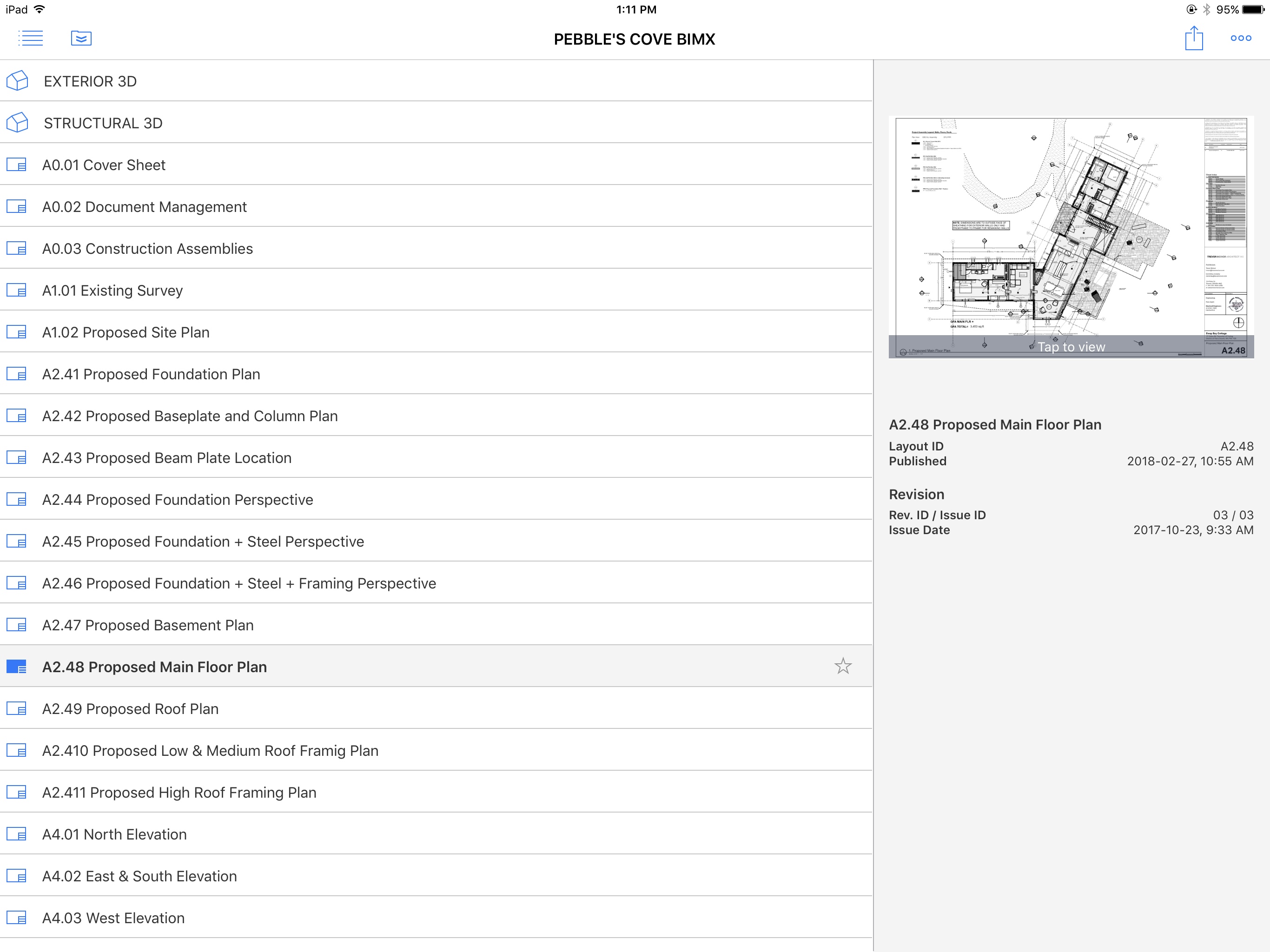
The BIMX Pro file is organized similarly to a drawing set, helping to simplify navigation
