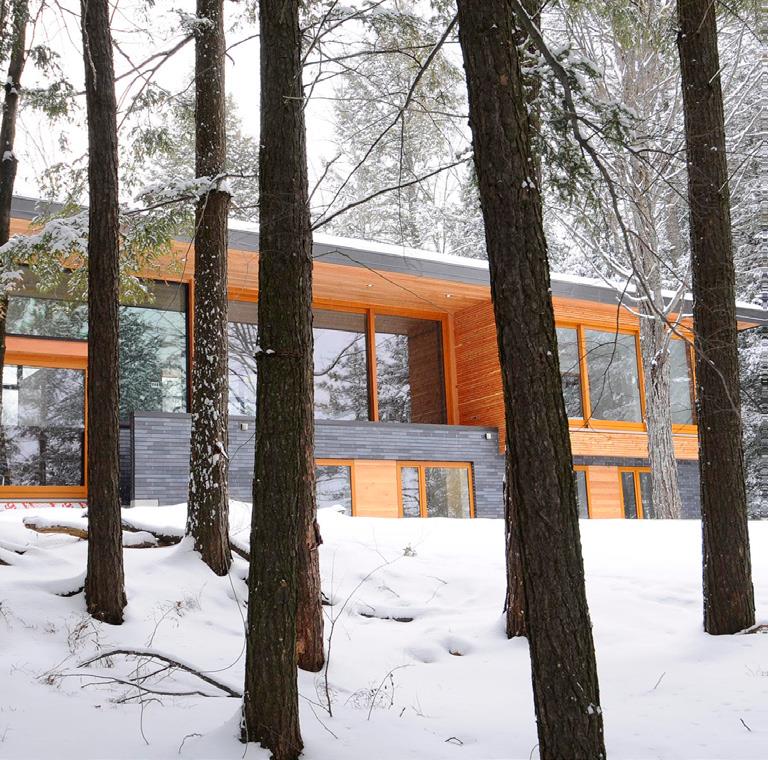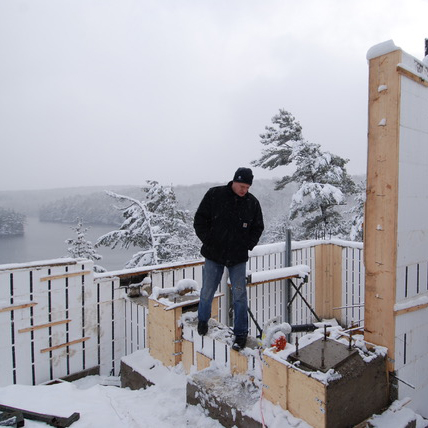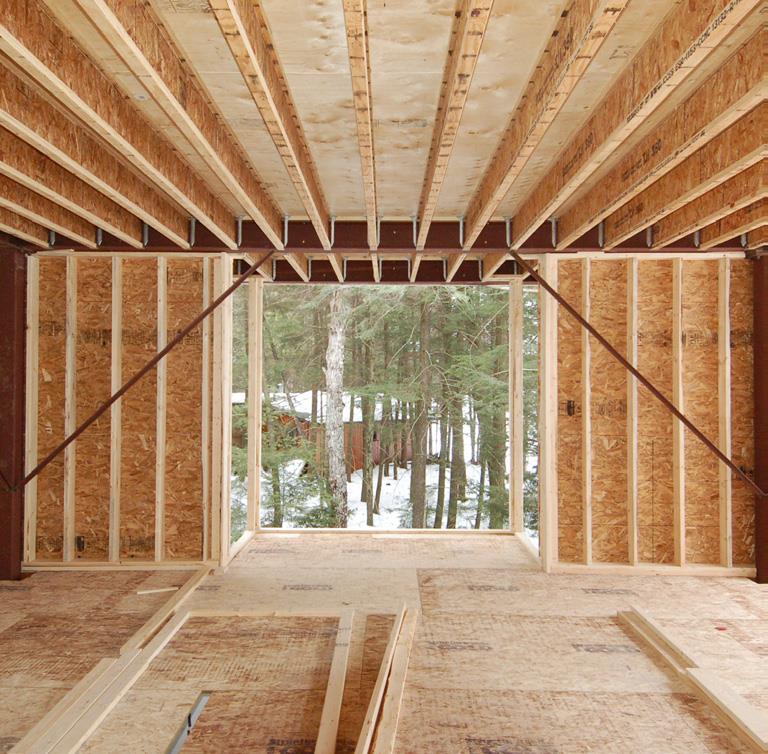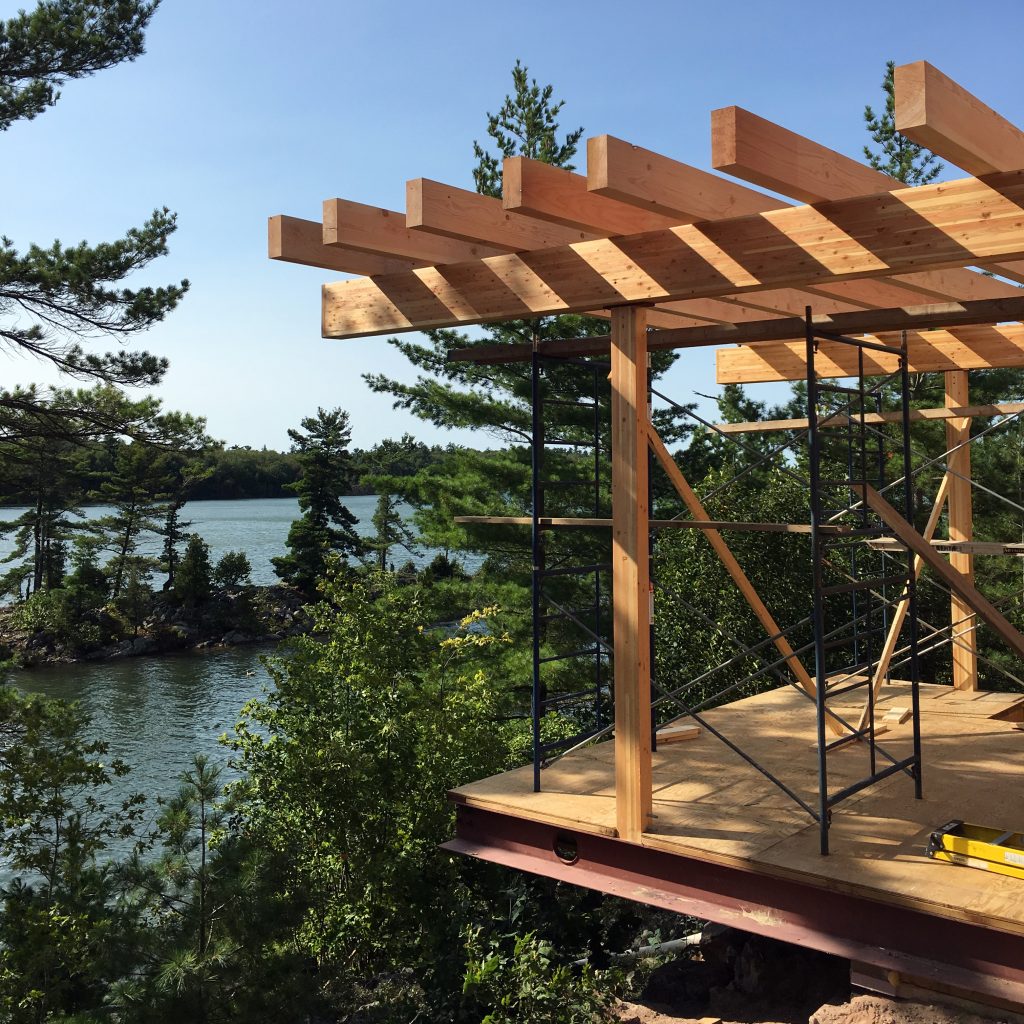Our Design Process follows a very simple and holistic philosophy. We believe the design of a great dwelling should be informed by two key considerations; those who will inhabit the dwelling and the landscape that it exists in. Our process begins with a great deal of research. We will spend as much time as required understanding what your goals are. In turn we will immerse ourselves into the site and it’s nuances and draw upon our experience to develop a big picture concept for what the idea of the project will be. This idea evolves but always informs each of us as we develop our ideas from concept closer to reality.


CONSTRUCTION MANAGEMENT (CM)
coming soon.
> read more
SUSTAINABLE DESIGN
coming soon.
> read more


PREFABRICATED BUILDING SYSTEMS
We specialize in the design and construction of timber frame buildings in various shapes and scales. Trea Building Systems carefully coordinates projects with TMA and our engineering partners. Our houses can have flat roofs or sloped, with exposed structure or concealed. As most of our projects are in temperate climates in Canada we are strong believers in using timber frame construction wherever we can. Canadian Douglas Fir and Black Spruce are common spieces due to their strength and durability as well as natural beauty. Our building packaged are fully designed and coordinated in house. The structures are completely prefabricated. All components are pre-cut and milled. Connections are fully fabricated for easy site erection. Wood provides warmth as well as charater to a building as is a renewable and easy material to work with.