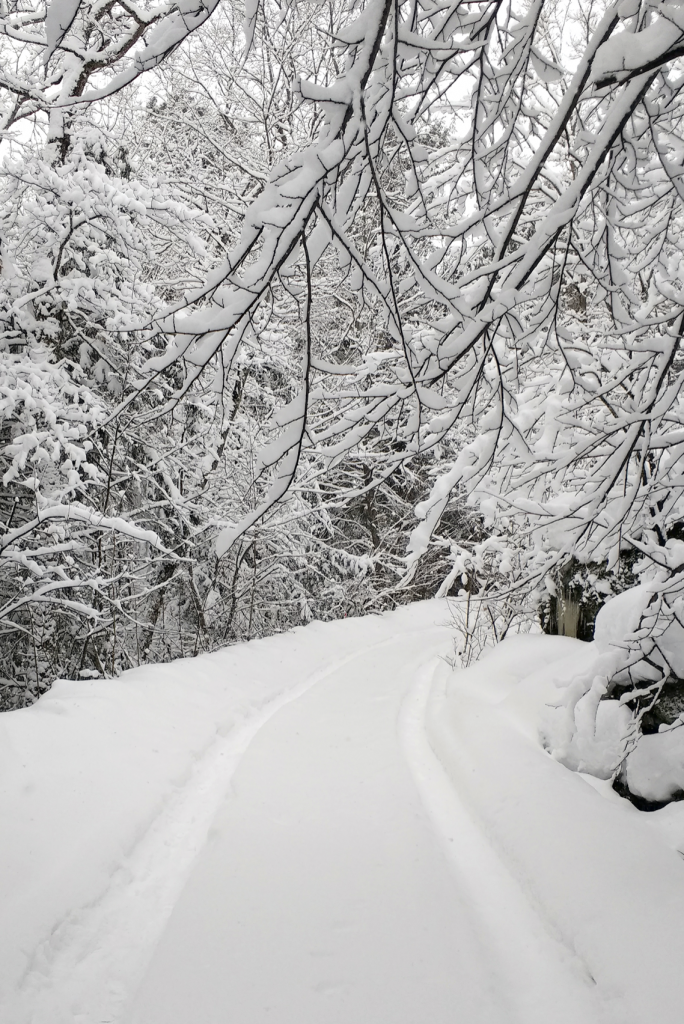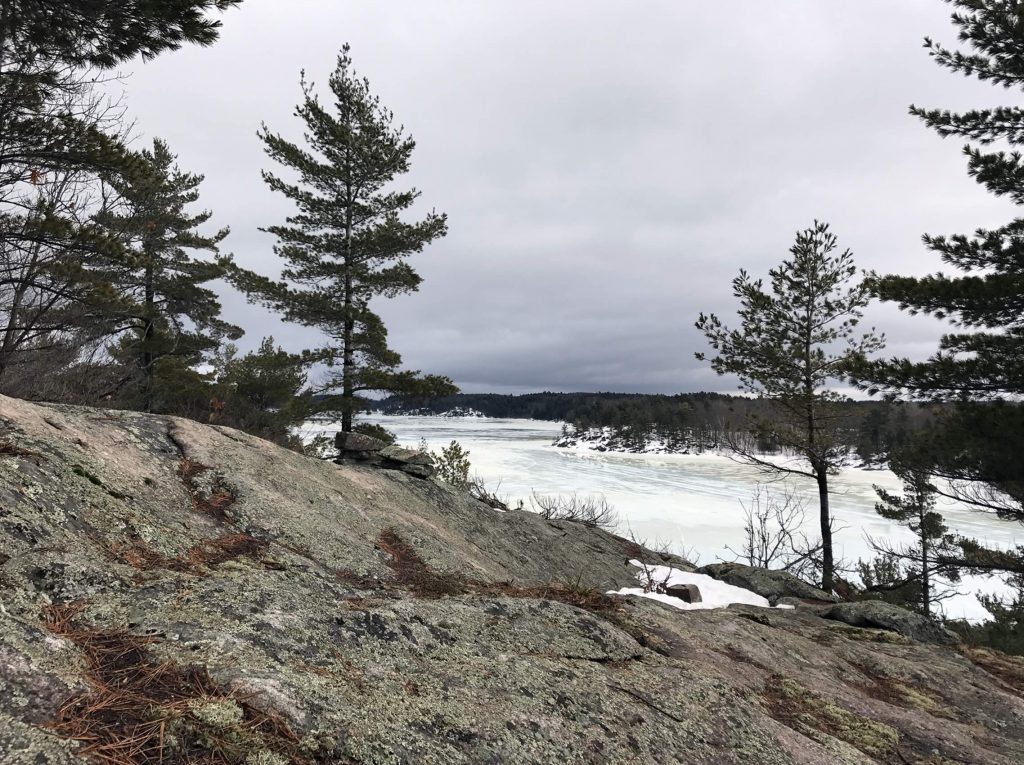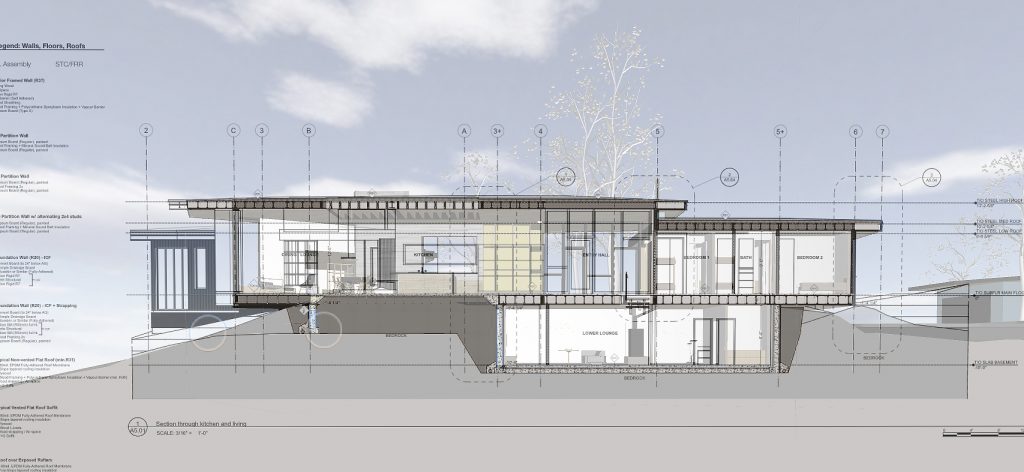
WHY WE LOVE BIM
There’s nothing better than a 3 for 1 deal right!? That’s how we feel about BIM (BIM = Building Information Modelling) Software. Long gone are the days when an architect sat for countless hours drafting away every single plan, section, elevation by hand. On top of that, maybe they drafted an axonometric drawing. The set is almost complete, but then your client asks you to change the pitch of the roof, or change the dimensions of the window, or better yet….they want to add another level to the house! With BIM, you work in 3D. Everything you model is able to show up in all views, so you’re kind of doing the work once.
At Trevor McIvor Architect’s studio, we are firm believers in BIM Software; we use Archicad by Graphisoft. Archicad is not only a tool for us, but it’s a tool for our clients and our builders. Because of the ability to export 3D models, everyone can understand the project in an easier manner, than just say, flipping through two-dimensional elevations. Archicad has the ability to export a .bimx file which is a 3D live view of your model, which one can zoom into, pan, walk through, kind of like a video game. A client can access their models on their smart phones directly and contractors can easily work off of the models on site from their iPads. This is something we’ve been recently practising, instead of printing off numerous paper drawing sets. It’s also much easier for everyone to follow what’s going on in the 3D mode, and being able to toggle on or off different layers.
We believe that sharing what we know, sharing what we input is key in the design as well as building process. Our models are extensively detailed in order to help coordination between consultants and trades. Each modelled object has it’s own property values and ID, making it easier to schedule, find, and adjust.
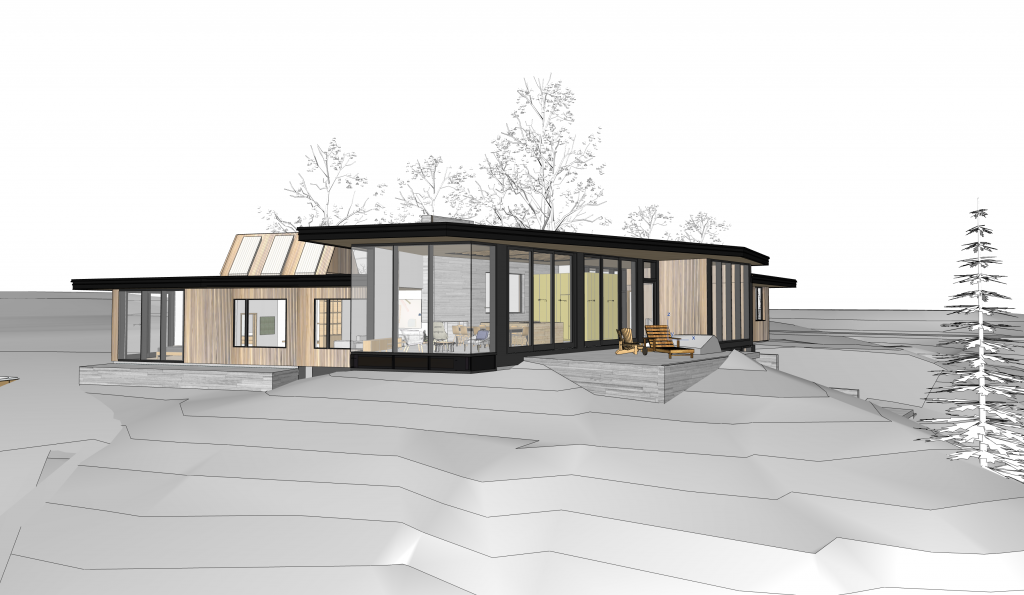
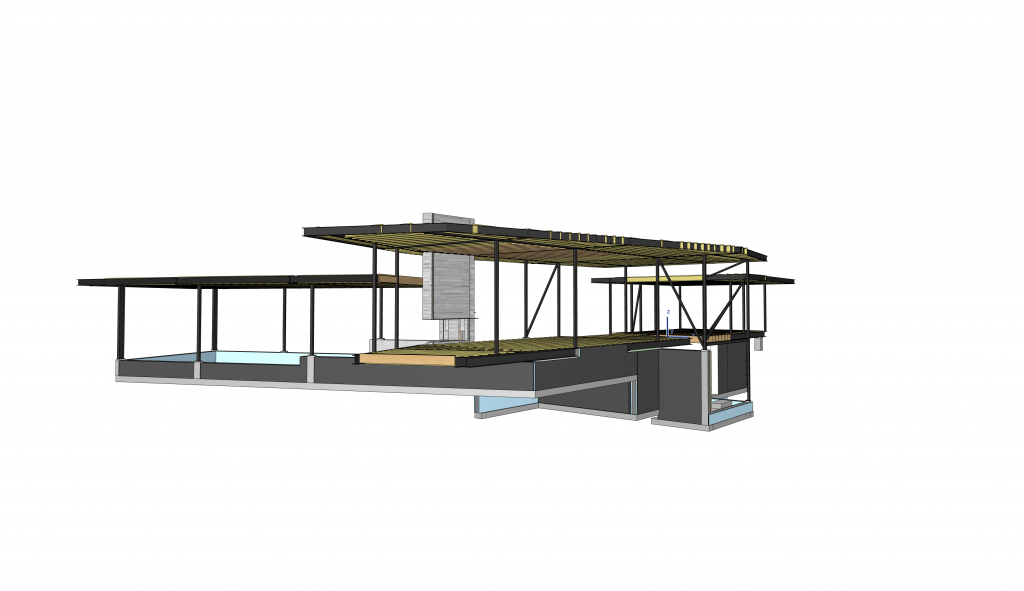
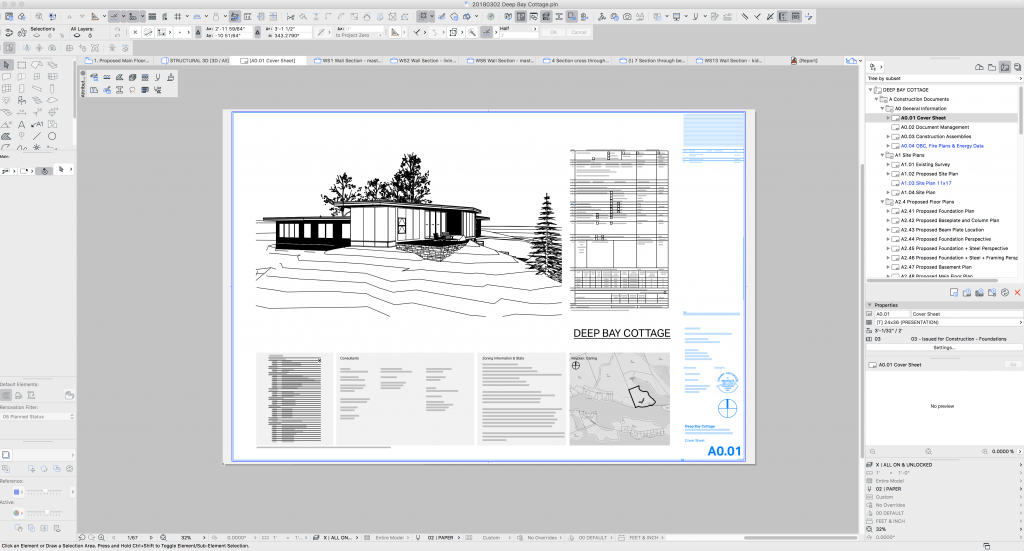
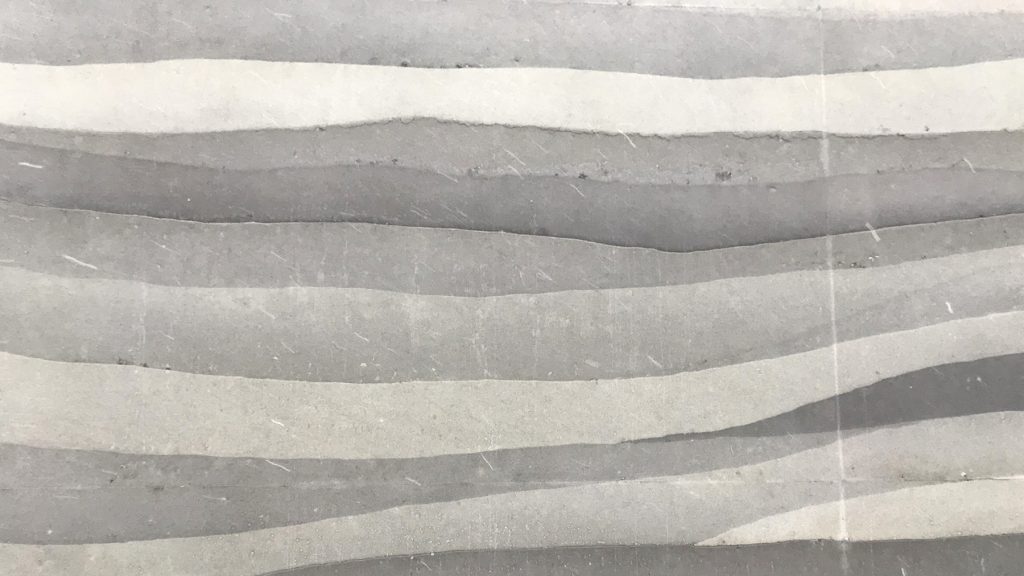
WORKING WITH RAMMED EARTH
At TMA we like to experiment with a variety of materials for each project to create a visual palette that is unique and speaks to our client. Recently we have had the pleasure to work with a new (to us) material, Rammed Earth.
Rammed earth construction techniques have been used throughout the world since as early as 5000 BC. Rammed earth historically has been used as load bearing walls, finding its place as foundations for buildings or as fortification walls. Traditionally rammed earth construction involves the creation of form work then slowly layering and ramming earth into a solid mass. This slow manual technique created a beautiful layered texture and pattern throughout the wall. This layered texture is one of the qualities of rammed earth that compelled us to use the material in this project.
Our Rammed Earth Cottage is currently under Construction. We are using the Rammed earth as both an organizational Element in the project and as a main façade. The wall acts as both the interior finish in the main circulation hallway and the exterior finish for the Southern Façade. We are working closely with Tapial Homes who are experts in Rammed Earth Construction.
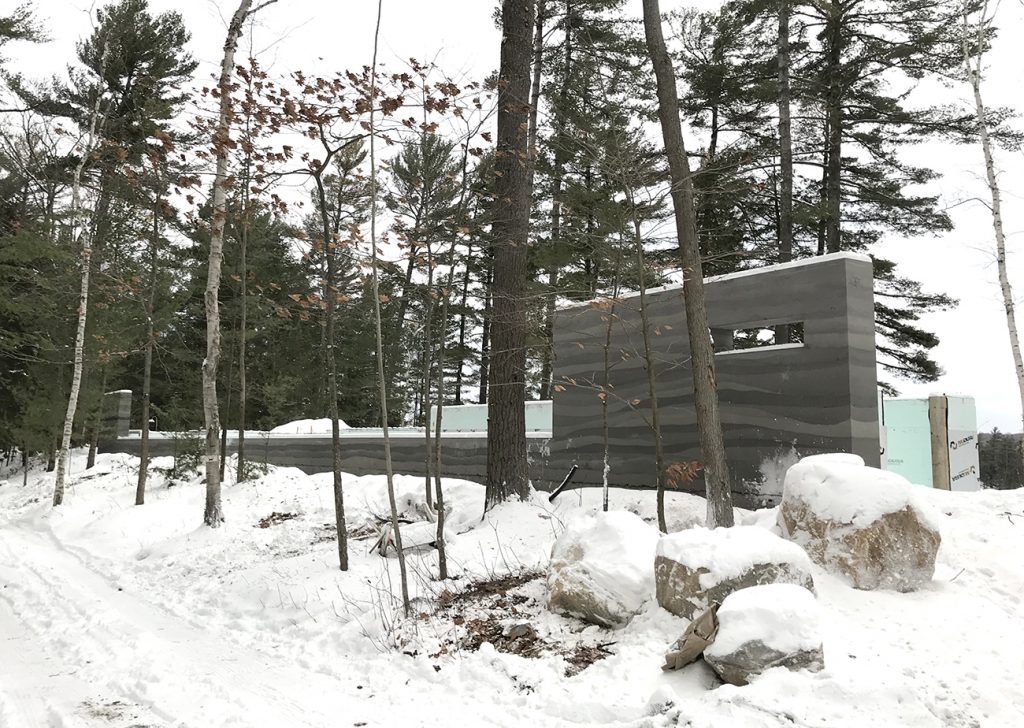
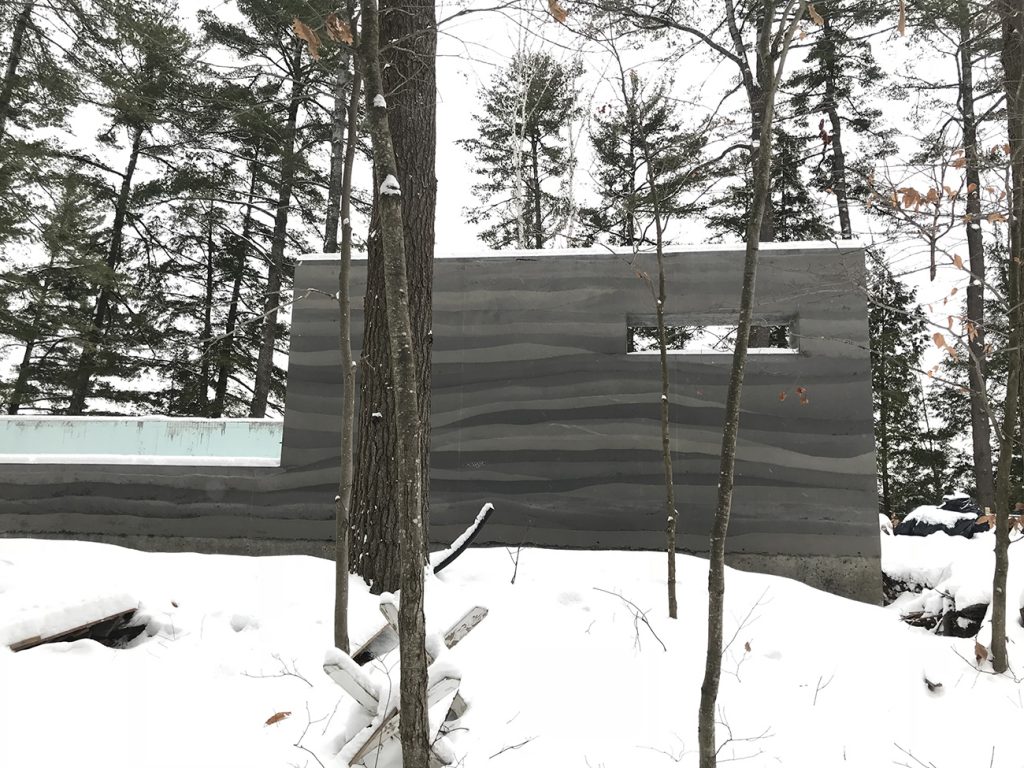
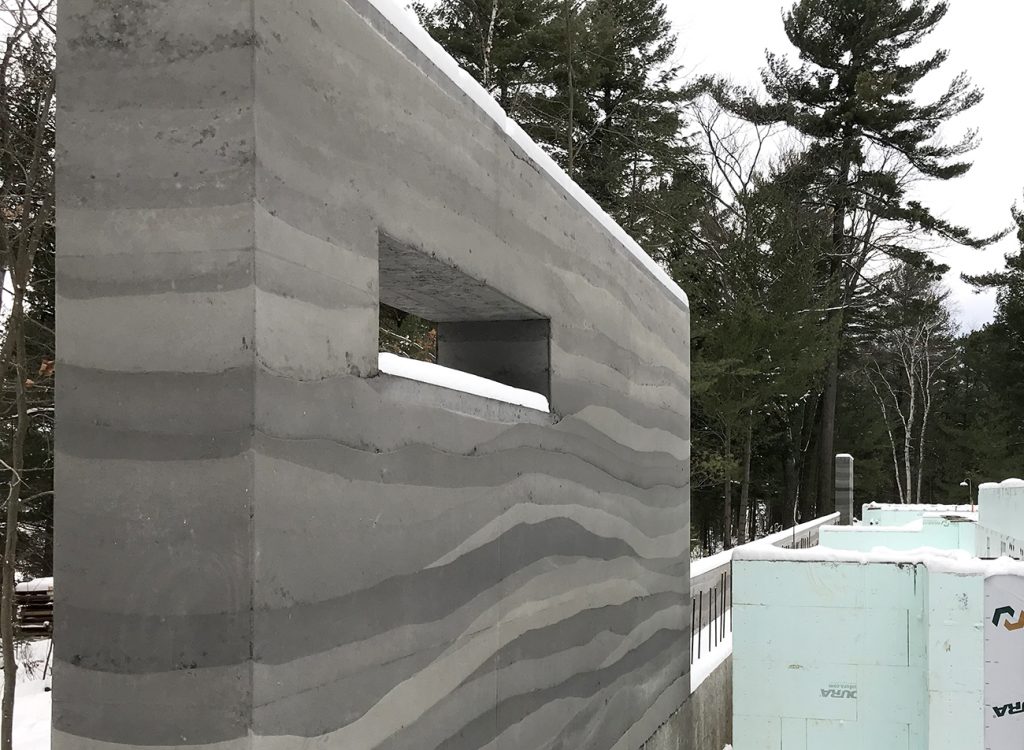
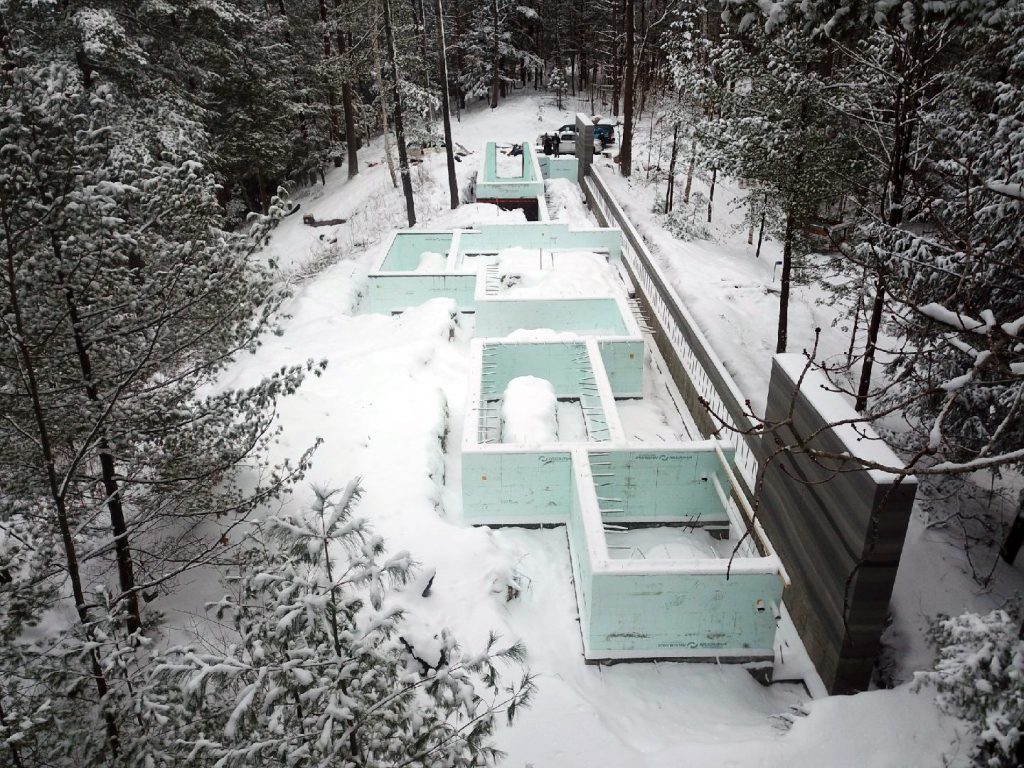
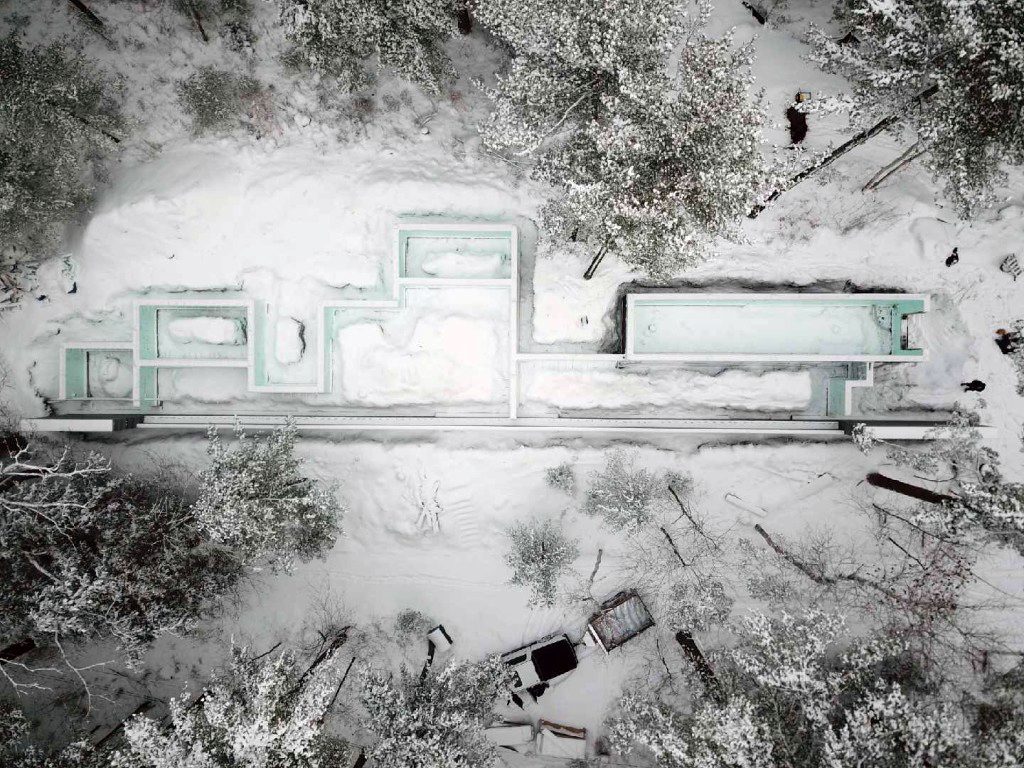
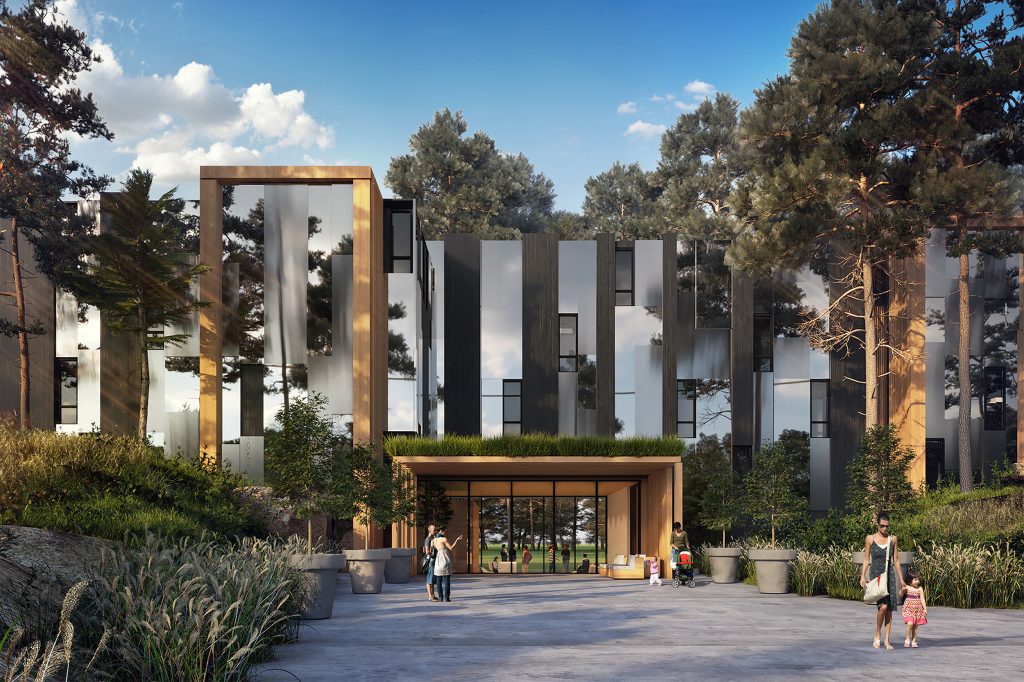
A RESORT IN THE WOODS
Ever wanted to own property but not have to worry about shutting the water off during winter season, or cleaning up bugs, or bears breaking into it? The Muskoka Bay Resort is exactly that. It’s low maintenance and high quality living on the Muskoka Bay Golf Course in Gravenhurst Ontario. Trevor McIvor Architect teamed up with Freed Developments to design a resort in the woods, a home away from home. This multi-unit residential resort has 62 dwellings of varying types: studio, 1 bedroom, and 3 bedroom. All living spaces are oriented towards the golf course.

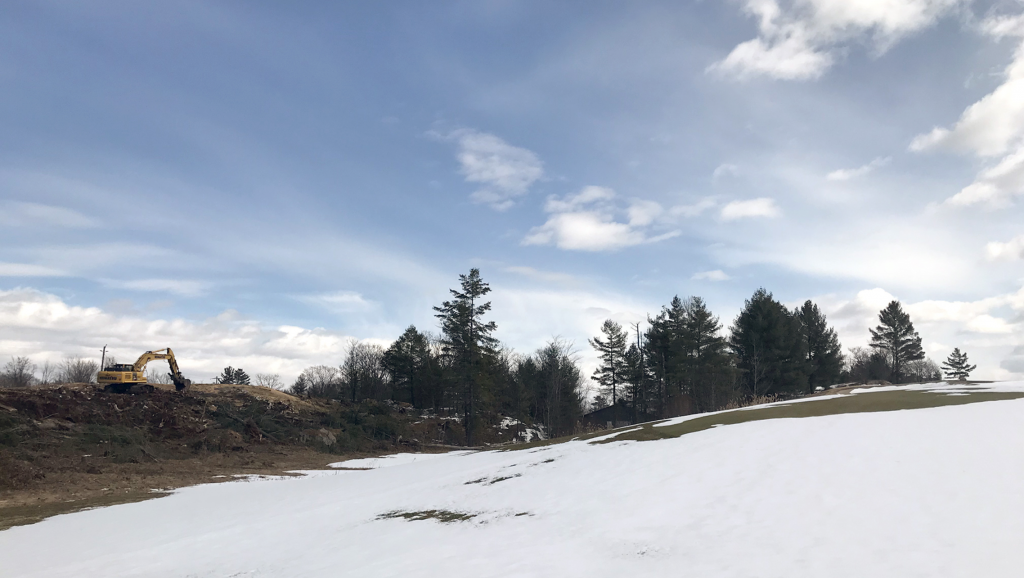
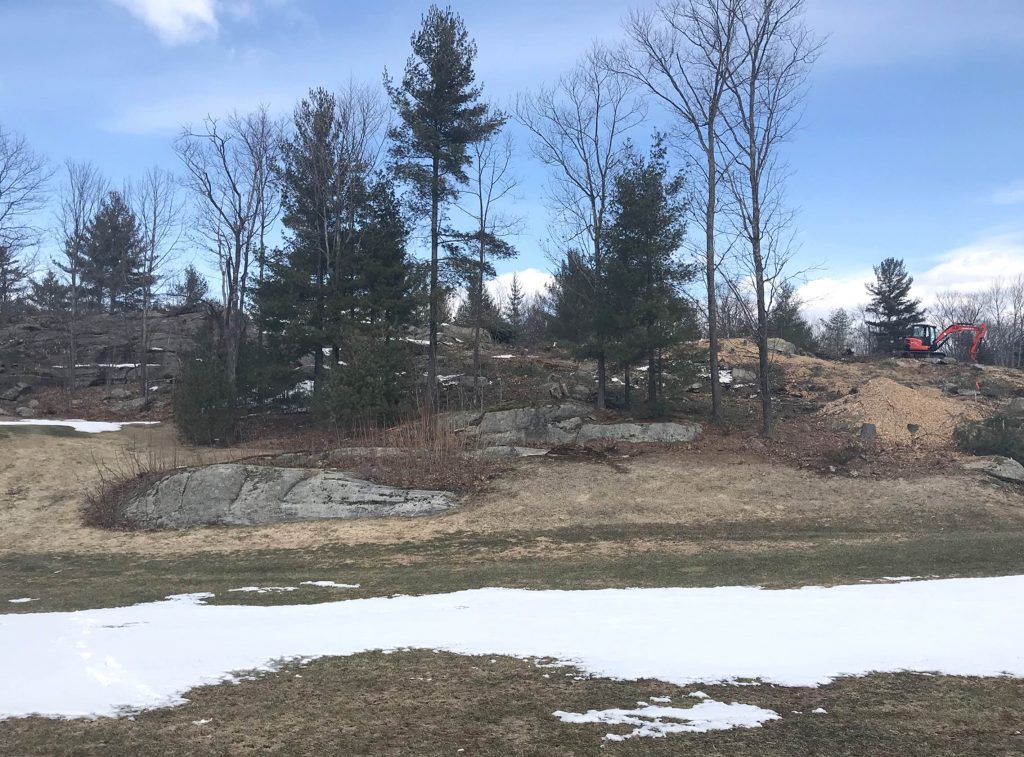
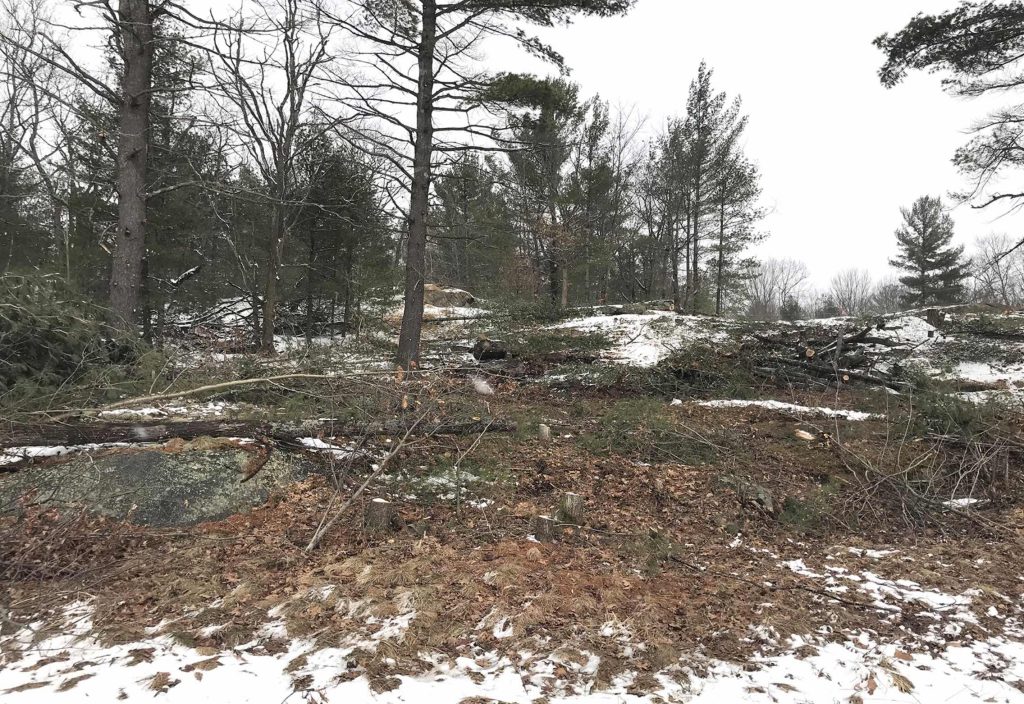
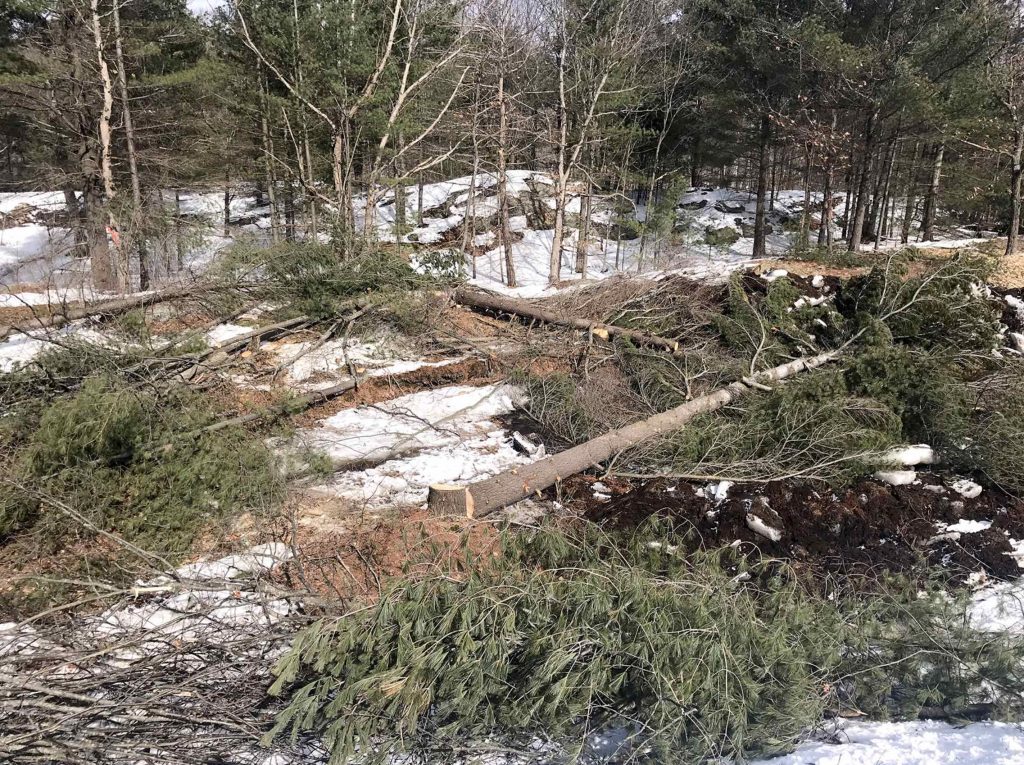
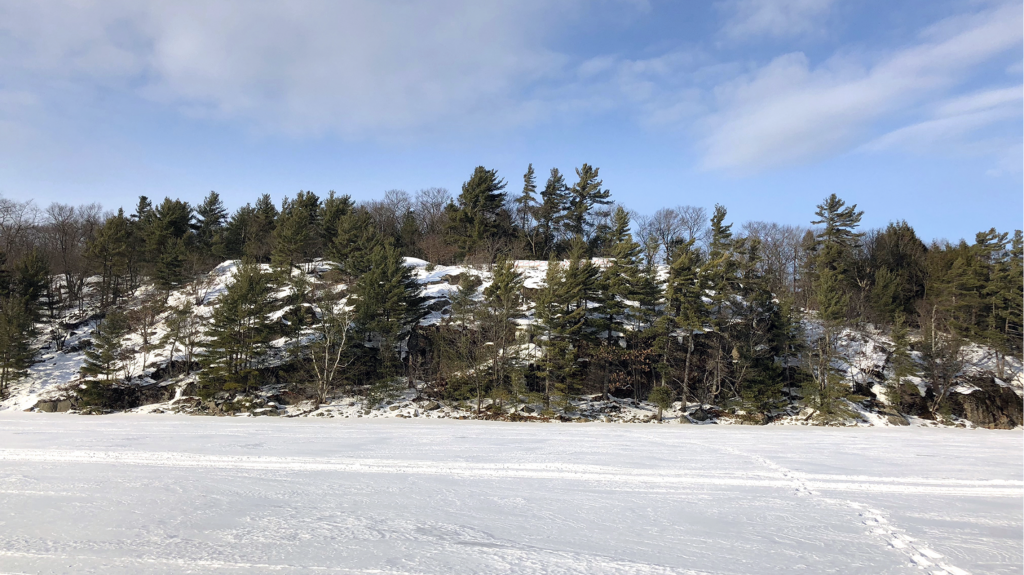
SITE VISITS IN THE WINTER
TMA enjoys frequent site visits to ensure proper construction and detailing methods. We also get pretty excited about the progress of our projects and seeing them come to life first hand. But in winter, it’s a different story.
More risky drives up, punctuated by potential road closures, earlier days and more packed tea / coffee in our Thermos to stay warm. One of our favourite parts about wintery escapes is the surrounding silence. The white backdrop makes our buildings pop.
The cons of a winter time site visit range from: snowed-on drawings, difficulties using measuring devices, frozen fingers from snapping photos, not being able to see certain building elements if they’re snowed over, parking and getting out successfully. That being said, winter time photos are our favourite, scroll down for some our favourite winter time shots. Tip: Don’t lick the steel columns!
The pro tips of what to bring with you on a winter site visit:
- metric / imperial measuring tape
- your notebook
- a large clip board with any needed drawings to mark up
- laser measuring tape
- extra pair of gloves
- extra pair of socks
- external phone battery charger
- some good tunes (aux cable is a plus, unless you have Bluetooth in your car)
- water
- snacks
- lunch (just in case)
- a hot thermally-sealed beverage
- a map
- a camera (charge it before you leave) with an extra SD card
- warm high boots and waterproof jacket
- snowshoes (where necessary)

